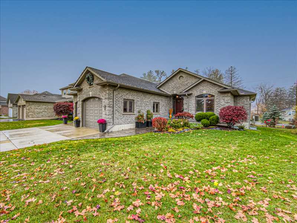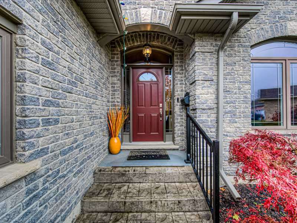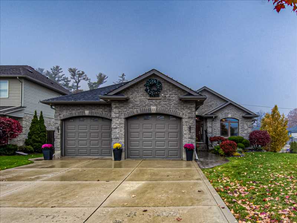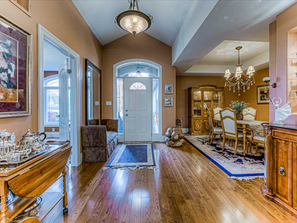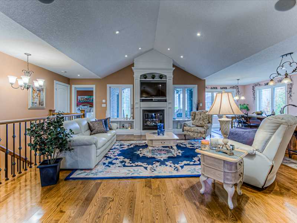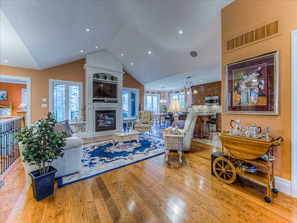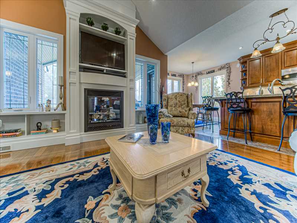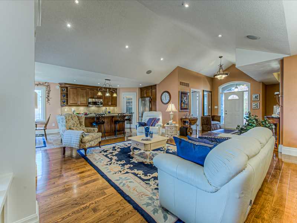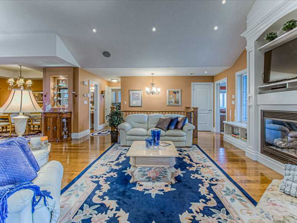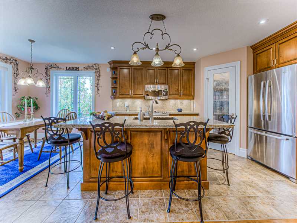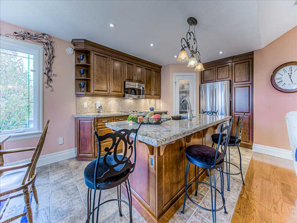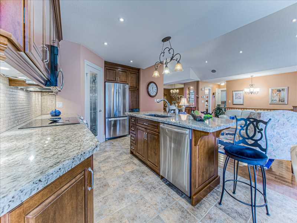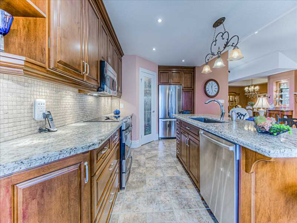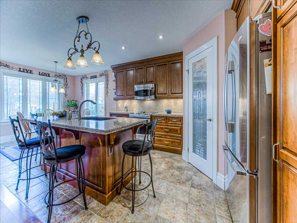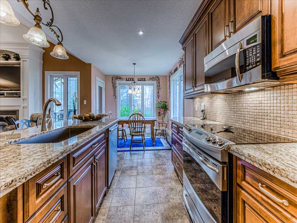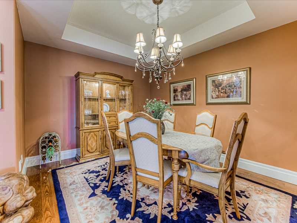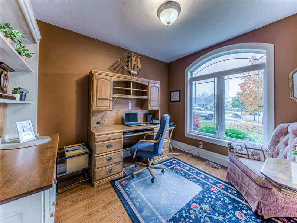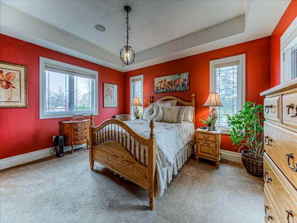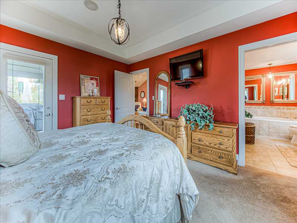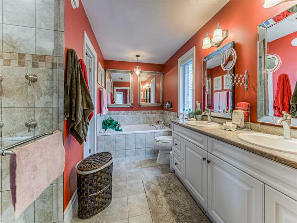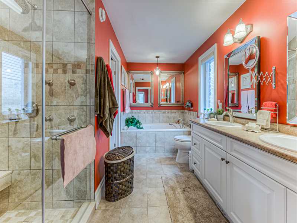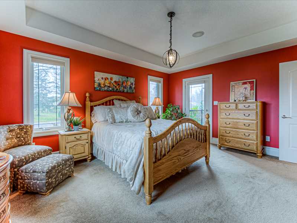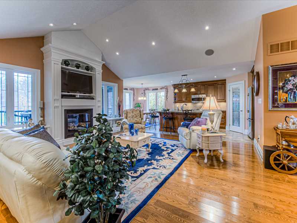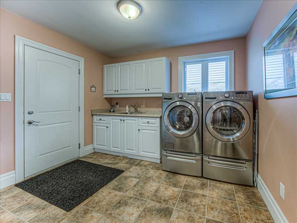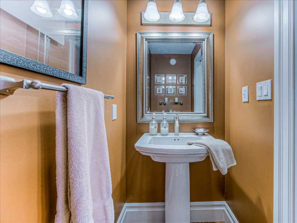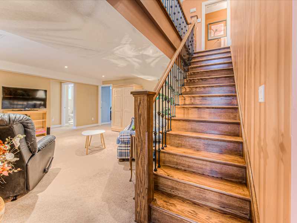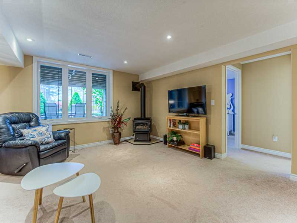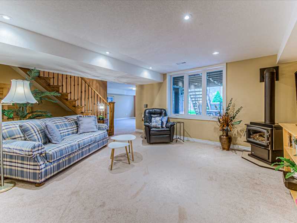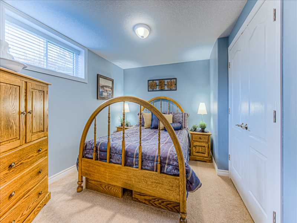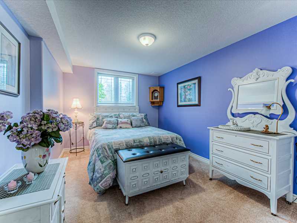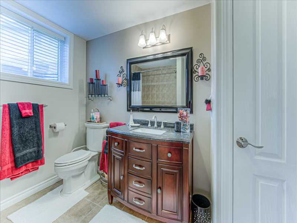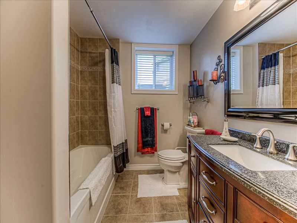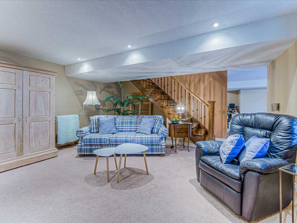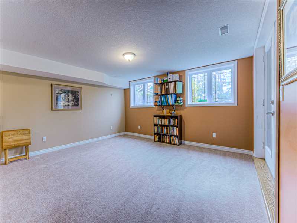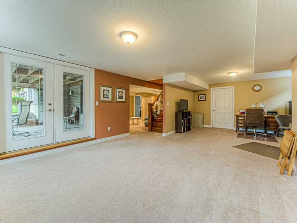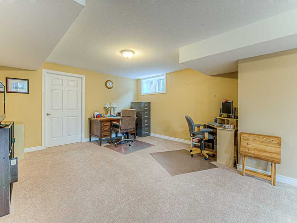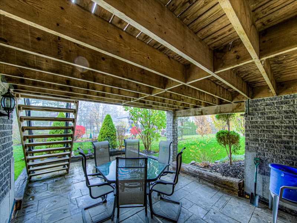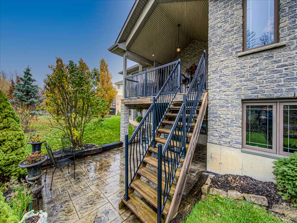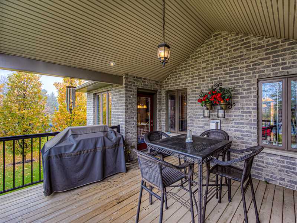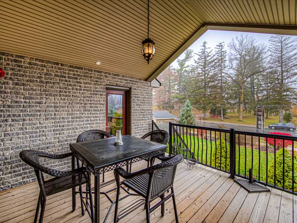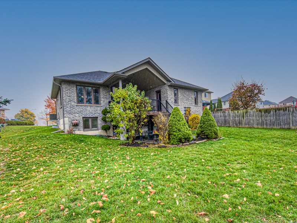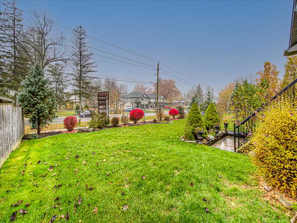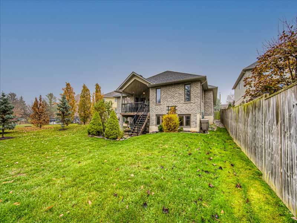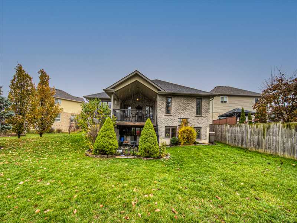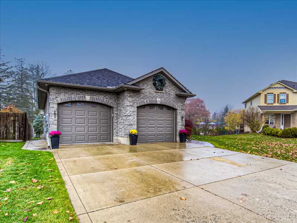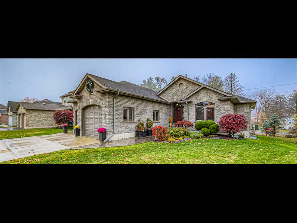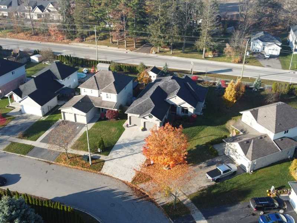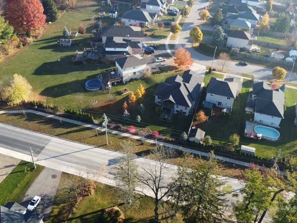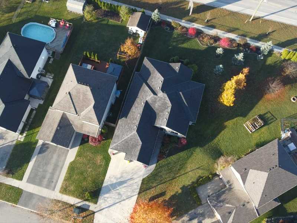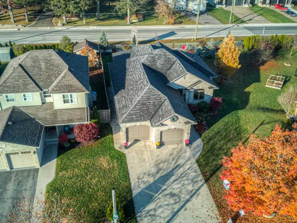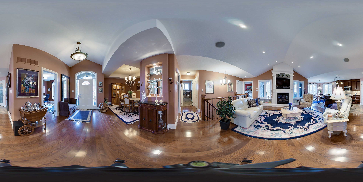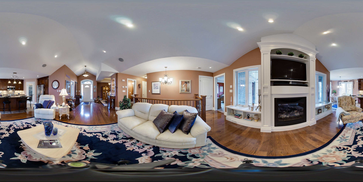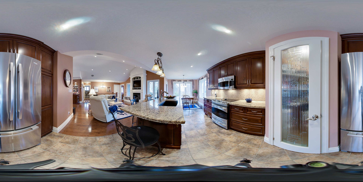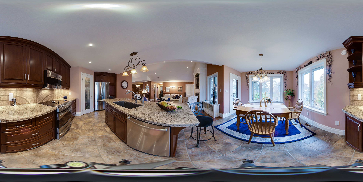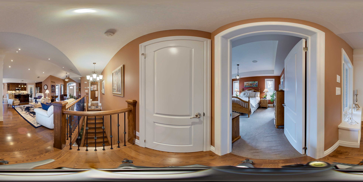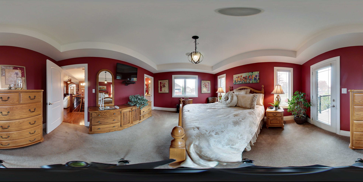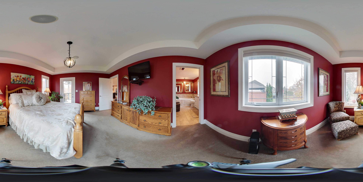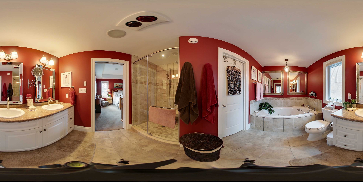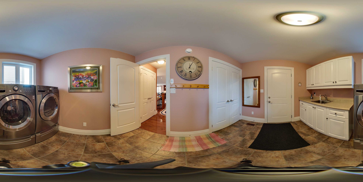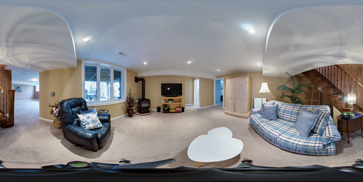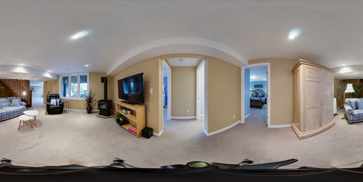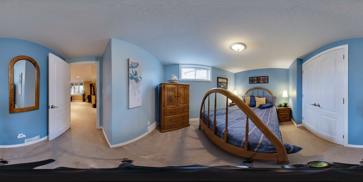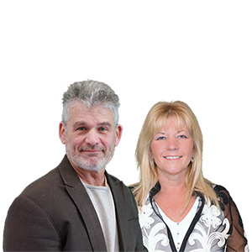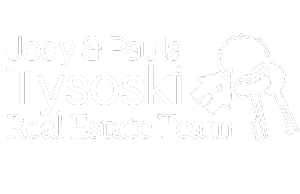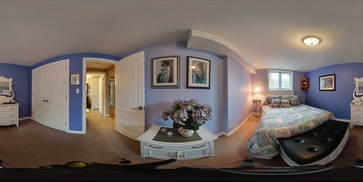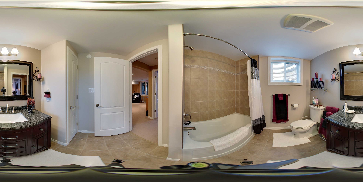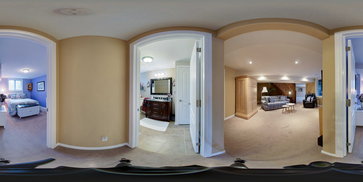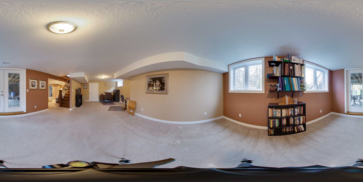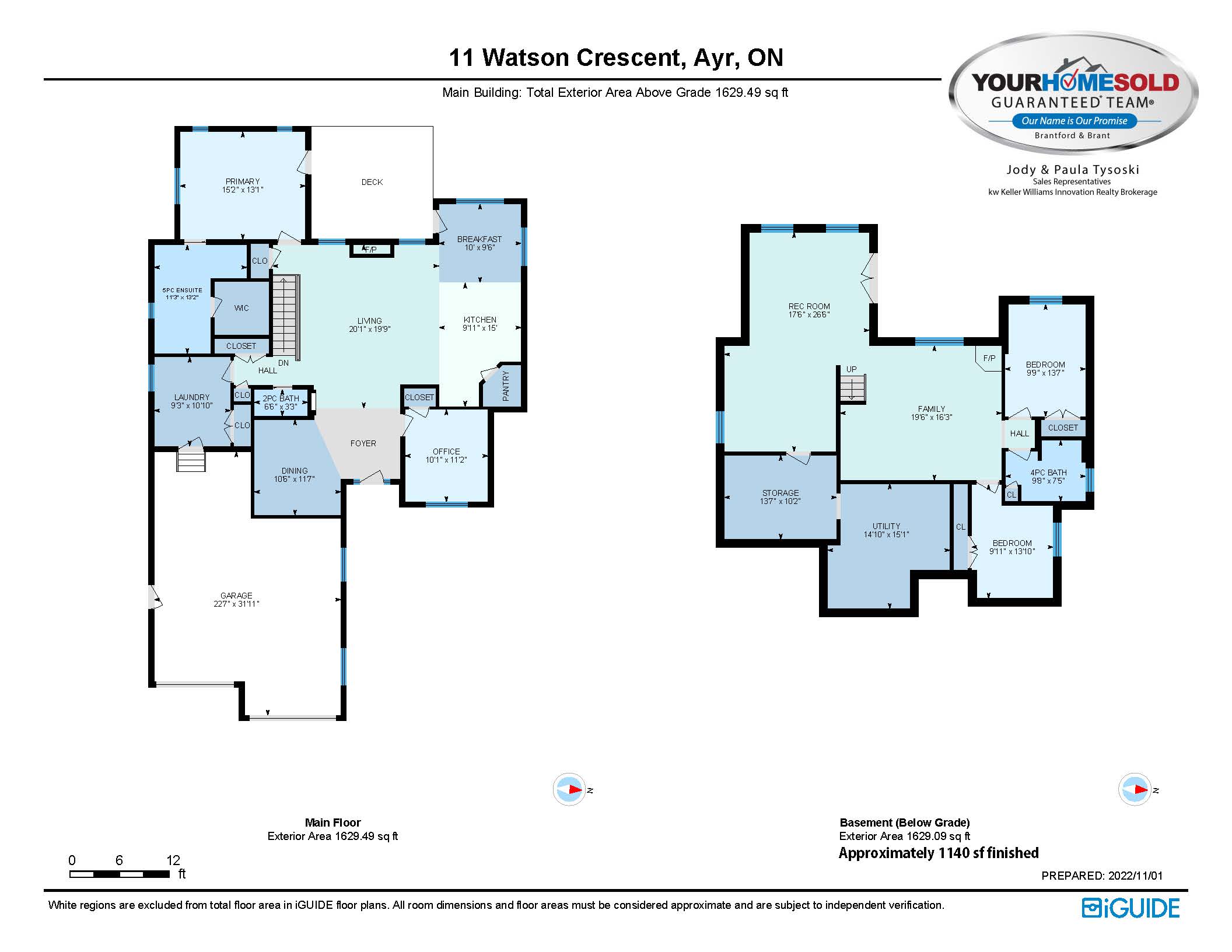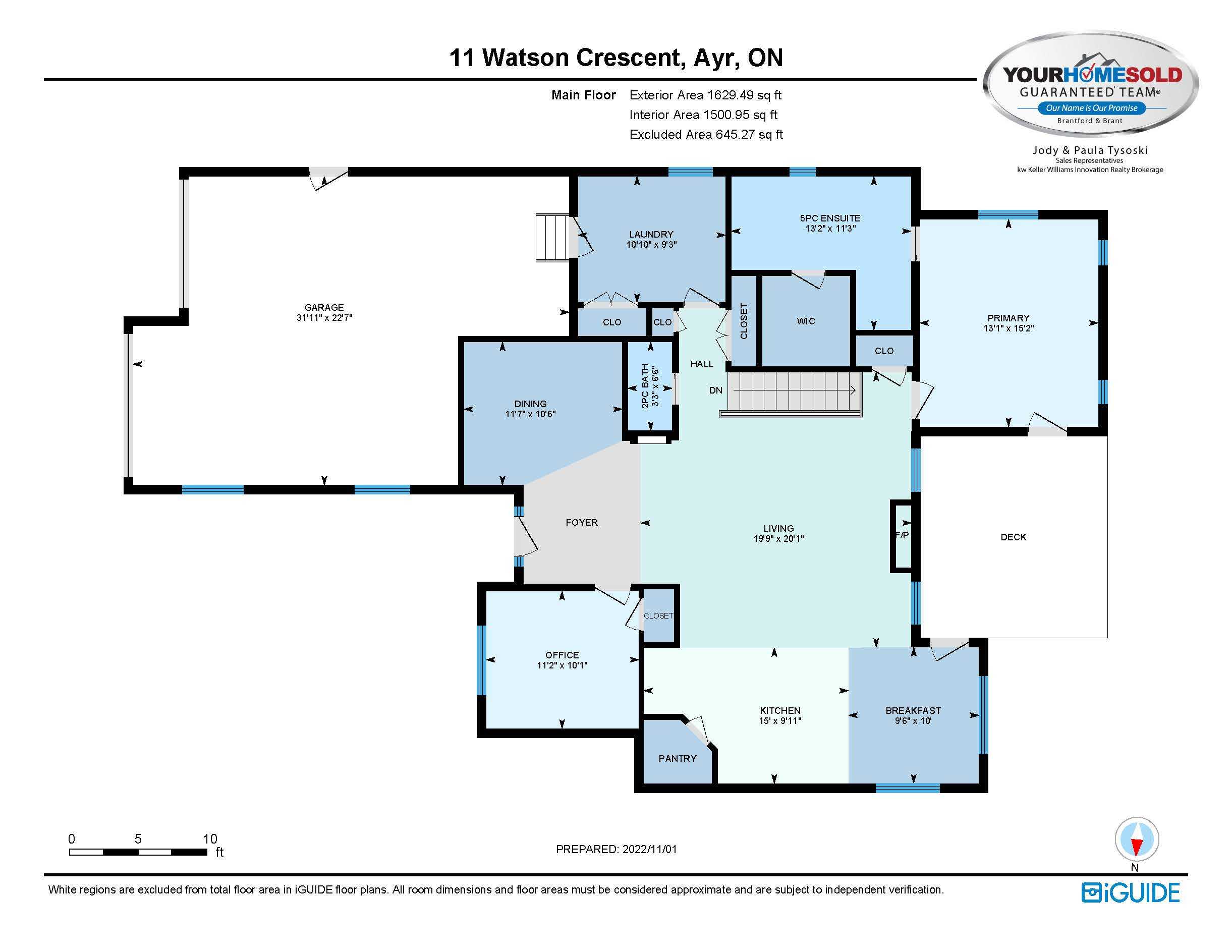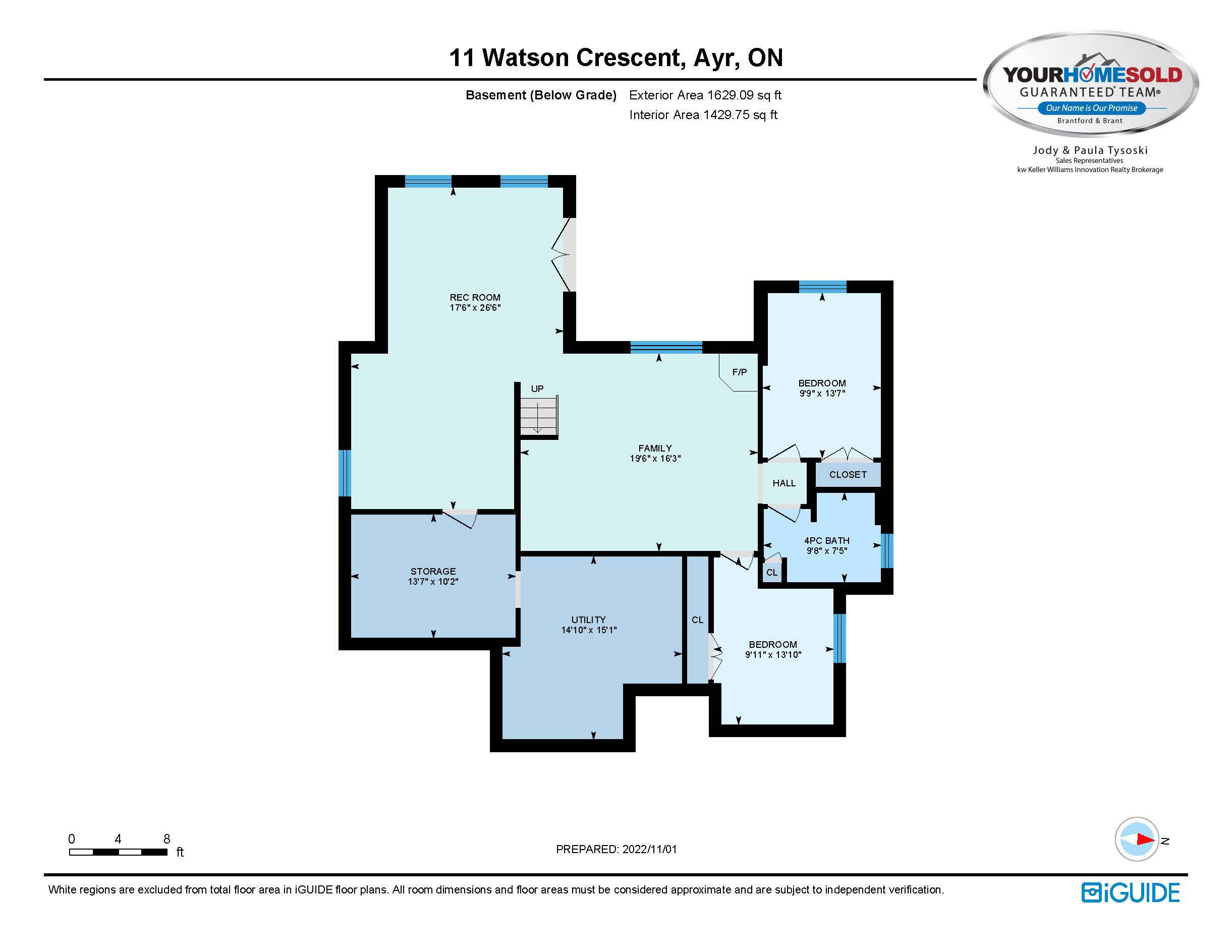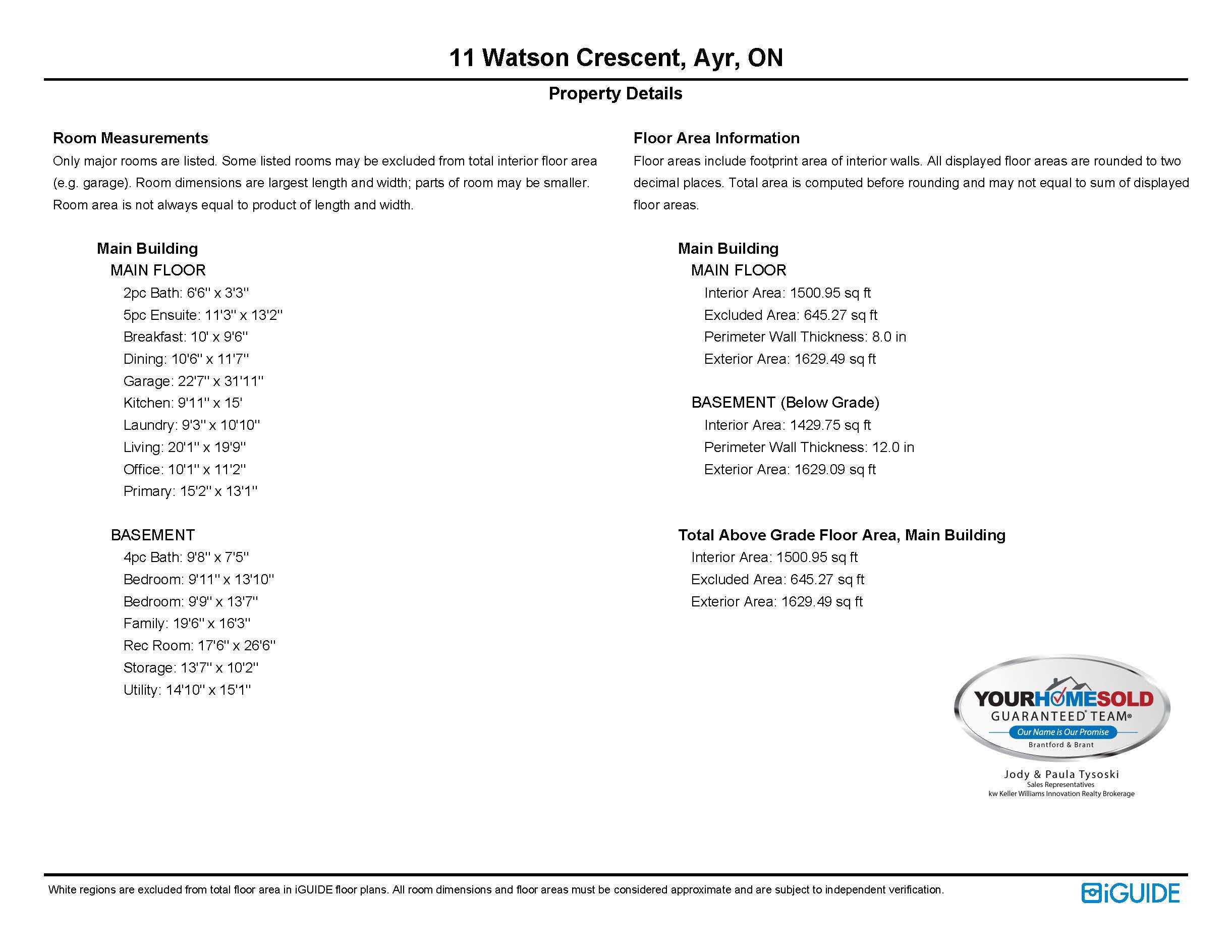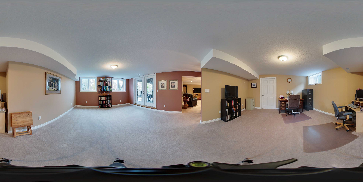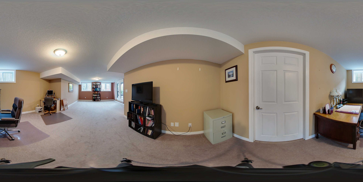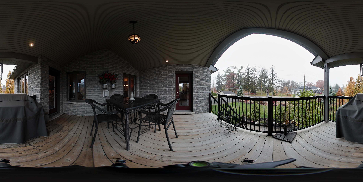
Presenting 11 Watson Crescent!
(Just the bullet points? Scroll down)
All in all, this one has the ingredients the be a forever home. Functionality and longevity with layout, upgraded quality materials and workmanship, this home will serve your needs for many years to come.
Call 226-400-6258 for your private tour today.
This elegant home was thoughtfully designed with numerous smart selections and upgrades you will appreciate. From the rounded corners to the upgraded baseboards and casing, to outlets in all the right places you will appreciate the details of this lovely home.
Curb appeal in abundance, this full brick home in timeless grey hues features quoined corners and segmental arches over the split and stepped double car garage with shuttered window detail above. The generous concrete driveway parks four cars and leads to a stamped concrete walkway in harmonizing colours.
An elegant entryway greets you with beautiful lighting and a striking front door staring transom and glass side lights with muntin elements that continue in the main windows and doors throughout. Note the continuing segmental arches and oxeye detail above the door and windows and the covered front step allows space to open and close your umbrella as you come and go.
As you enter the foyer, you will be impressed and excited to greet your future guests to your new home. The warm hardwood flows through to create a welcoming atmosphere. There is room for your entry furniture and a pleasing view that includes a vaulted ceiling from the foyer through the great room to the feature fireplace that soars to the top and is highlighted by several pot lights. You will be grateful for this comforting space whether you are entertaining or just kicking back to enjoy your surroundings and relax at the end of your day.
The formal dining room is a perfect size to host festive dinners and create memories with family, friends and even business events. The tray ceiling offers interest and frames a beautiful chandelier that provides just the right amount of lighting.
Comfort in where you live is really the theme of this delightful home. Conveniences are abundant and the layout is well designed for fully functional one floor living, with seamless transitions, wide doorways and laundry on the main floor. The stairway to the basement is a good size to allow for the addition of a stairlift, making this home supportive for those with limited mobility.
The kitchen has an open layout with a large island, beautiful granite counters and lots of storage space in the cabinets and bonus walk in pantry. The island has plenty of seating or move to the dinette and look out over the lovely back yard. Access to the covered deck from the kitchen is useful for BBQing and enjoying being outside.
In the primary bedroom there is room for your larger furniture and king-sized bed, lovely tray ceiling and a door to the covered deck. The ensuite features a spacious shower with bench, double sinks, and a jetted soaker tub. A large walk-in closet with fantastic storage is sure to please.
An office or (second main floor bedroom) located near the front door is great for working from home and the guest powder room is close.
Downstairs, the recroom has plenty of room for your games tables, or maybe it will become the music room or home theatre of your dreams. There are patio doors from the recroom to the covered stamped concrete patio and back yard with lovely landscaping. The family room has a gas fireplace and large window overlooking the patio for lots of natural light. Continue and find two additional bedrooms, both good sizes and the third bathroom is full size. The utility room provides lots more space for storage or a workshop.
The garage was purposefully built to accommodate larger, longer vehicles with room left for storage. The inside entry conveniently leads to the main floor laundry with sink, counter, storage, and the powder room is located nearby.
This is one of the best layouts in a home we have had the pleasure to view!
Not the one for you?
- 👍 Get FREE access to all hot new listings and off market homes for sale with our VIP Buyer Profile System call toll free 📲1-844-311-4202 ID # 9560 for a free recorded message or visit BrantForSale.com for details on how you can beat out other buyers to the best properties for sale! *Conditions apply call for details
Just the bullet points please:
- All the ingredients to be your forever home
- 1677 main floor finished space
- 1677 walkout basement total with approximately 1140 finished space
- 3354 total sf with approximately 2817 finished
- Premium pie shaped lot - 164.56ft. (right side) x 96.46ft.(back) x 147.28ft.(left side) x 36.65ft. (frontage)
- Built in 2011, full brick with quoined corners and segmental arches over doors & windows
- Attached 2 car split & stepped garage – large enough for full sized truck
- Faux window and oxeye detail in brick
- Concrete driveway parks 4 cars
- Stamped concrete walkway and covered back patio
- Transom and glass side lights with muntin elements that continue through the main windows and doors throughout
- Covered deck at back of main floor – access from both kitchen and primary bedroom
- Fully functional main floor living with consideration for limited mobility
- Hardwood floors, ceramics in kitchen, seamless transitions
- Formal dining room with tray ceiling
- Granite counters, upgraded cabinetry and walk in pantry
- Eating area overlooking back yard
- Vaulted ceiling from foyer through the great room, feature fireplace
- Central vac with sweep inlets in kitchen and primary ensuite
- Large primary bedroom with tray ceiling
- 5 pc ensuite with double sinks, spacious shower with bench, jetted soaker tub
- Large walk-in closet
- Main floor office or second bedroom
- Main floor laundry and guest powder room
- Large rec room suitable for games tables with patio doors to covered patio
- Family room with fireplace overlooking the back patio
- 2 additional bedroom and full bathroom in basement
- Basement suitable for in-law layout conversion
- More useable space in the utility storage room
- Rounded corners, upgraded baseboard and trim
- Added plugs for convenience in all the right places
- Well sized garage to accommodate larger/longer vehicles
$1,179,000 11 Watson Crescent Ayr ON N0B1E0
Status
Sold
Type
Single Family Home



